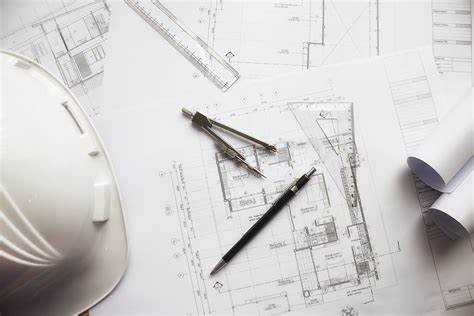Process
We provide full architectural services from RIBA Stages 0 - 6. To help you understand what a building project may entail and what to expect at each key stage, we have put together a short guide. We take on commissions for any or all the work stages depending on your needs.
STAGE 0-1
STRATEGIC DEFINITION / PREPARATION & BRIEF
Our process begins with taking time to understand our client’s requirements and aspirations through our initial design consultation. Defining, testing and clarifying a precise brief from the outset helps guide our design process and approach – ensuring we are able to identify the best solution to meet our client’s needs.
OUR ROLE
Undertake a site visit
Client consultation to establish a written brief and strategy for the project
Establish the project budget
Coordinate a building survey
Advise on the project design team
STAGE 02
FEASIBILITY & CONCEPT DESIGN
Employing a 6-point viability checklist, we conduct a thorough appraisal of the site and its wider context. We identify specific constraints to overcome, opportunities to realise and character to preserve and enrich – helping to inform the most appropriate design response. At this stage, we explore 2-3 initial sketch options appropriate for your project ranging from minimal intervention to maximum intervention. Work at this stage can also be developed to be submitted as a pre-application if required.
OUR ROLE
Prepare a feasibility report outlining constraints & opportunities
Initial sketch options
Client presentation
Review of initial design options & approach
Submit a pre-application or similar if required
STAGE 03
DEVELOPED DESIGN & PLANNING
Partnering creative thinking with a range of presentation and testing tools, from hand-sketching and prototype model-making to 2D and 3D computer aided design, we develop a number of options to explore emerging concepts against the constraints and opportunities of the site. Following a client presentation and workshop, the chosen option is developed along with supporting information into a thorough and considered planning application, ready for submission to the Local Authority.
OUR ROLE
Develop design
Provide material palette options with samples
Client presentation 02: Developed Design
Prepare and submit a planning application (8 – 10 weeks)
Coordinate design team
Outline cost information can be prepared on request
STAGE 04
TENDER & TECHNICAL DESIGN
We produce all technical information and details required for planning, tender costing, building regulations and construction. Through this staged process, the design is refined, always driven by the original concept to bring a richness and continuity to the project. Working in collaboration with a wider consultant team with expertise in appropriate areas is also critical in achieving a well informed and executed project across multiple stages.
OUR ROLE
Develop the technical design in sufficient detail to enable a contractor to cost the project
Coordinate and integrate the design of other consultants
Prepare the drawings to meet building regulations
Prepare documents required for tendering purposes
Advise on potential contractors
Invite, appraise and report on tenders
Prepare the building contract to be signed
STAGE 06
HANDOVER
With construction complete, we carry out final inspections, address any remaining details, and provide the necessary information to hand over information to the client.
OUR ROLE
Preparing handover documentation,
Reviewing the contractor’s work,
coordinating with the client, and
providing ongoing support and maintenance.
STAGE 05
CONSTRUCTION
Our extensive experience delivering a wide range of projects of varying complexities makes us well placed to anticipate and meet the construction requirements of a project from the outset. Our proactive team remain hands-on and responsive throughout the build process with considered planning and coordination, working effectively with both consultant and contractor team to ensure a smooth delivery and desired outcome.
OUR ROLE
Visit the site to see that the works are proceeding in accordance with the building contract
Deal with site queries
Provide the contractor with further construction information as required
Administer the contract (if instructed)
Ensure you pay only for the works as completed (if instructed)
Manage any design variations



